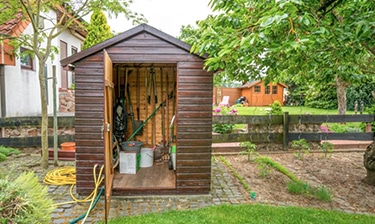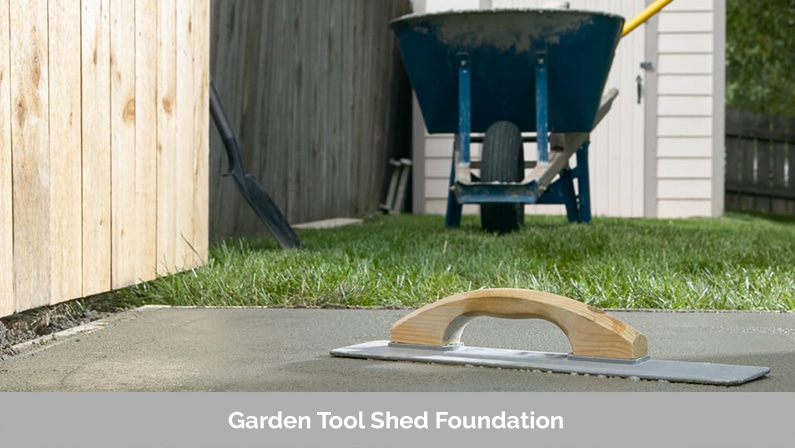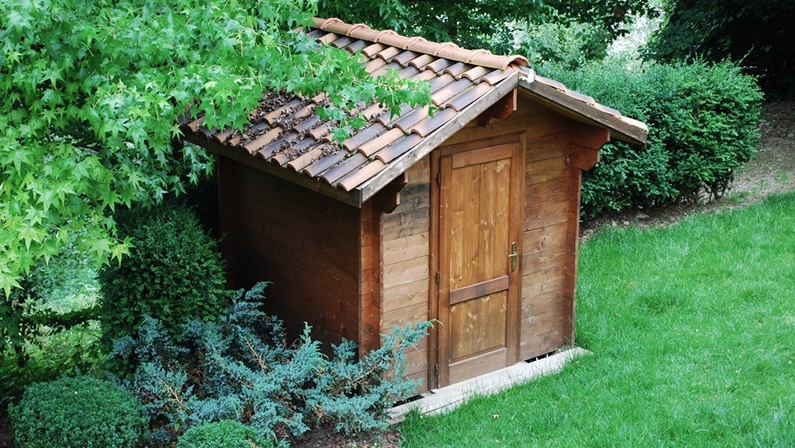Please welcome our guest writer, Michelle Whyte.
Ardent farmers have a collection of different tools that accumulate over time.They just can’t seem to get enough of them as their skills and crop variety grows.
As such, they need a central place where they can keep them organized for easier access.

Also, tools demand a clean and dry place if they are to last long and serve you for longer. A shed made from rot-resistant wood like cedar provide perfect storage space for all the gardening tools.
And what’s even more interesting is the fact that you can always build your own tool shed. In the following write up, we tell you how to go about it and make some savings while you are at it.
The Tools and Materials
To make your very own shed measuring four by 10 inches, you will need the following materials and tools.
• Safety glasses
• Shims
• Framing nailer and a finish nailer – preferably with galvanized nails
• Miter saw, and a circular saw
• Tape measure and level
• 2x4x8 pressure-treated boards – 20 pcs
• Roofing paper – one roll
• 10ft 4x6 pressure-treated beams – 4 pcs
• Cement foundation blocks – 4 pcs
• 1x4x8 pressure-treated boards – 15 pcs
• T1-11 siding sheets – 5 pcs
• Half-inch CDX plywood – two sheets
• A bundle of shingles
After you have gathered all the materials, you can now safely dive head first into the project through the following simple steps.
Step 1: The Foundation and Floor
The foundation must be on level ground. If it is not, get a shovel and make the necessary adjustments before burying the four concrete blocks on four corners. Make sure the layout is square by using a tape measure to line the diagonals.
And for the floor base, use the 4x6 boards by miter cutting it to make sure it is level all the way around. For this particular task I suggest using the Dewalt DCS361M1 Saw. This was one of the recommendations by Tool Nerds and it was spot on. Not only is it affordable but the precision of cuts were on point. You can read the reviews here.

Place another beam within the foundation and use framing nails to fasten. The circular saw will also prove a significant help for trimming the boards to size.
Use decking boards to cover the platform adequately for the floor. Make good use of the tape measure and marking tool to cut them to size before laying them on the frame and fastening.
Step 2: The Walls
You will need a framing nailer and 2x4s to frame the walls 16 inches on the middle. Other tools that you will need include hot-dipped galvanized nails, a framing hammer and a circular saw.
Assembly of the framing is easier on the ground before attachment to the foundation. You will need the assistance of a friend to lift the walls in place and hold them while you fasten them to the foundation.
You also have the option of nailing the siding onto the framing and then fastening onto the foundation. Use the hot-dipped galvanized nails to secure the parts sufficiently.
And if at all you are a pitched-walls fan, extend the front wall and side walls with a bit more framing. Don’t forget to leave sufficient door space – it would be tragic working and later finding out the space is not enough for the door, don’t you agree?
Step 3: The Ceiling and Roof
When it comes to ceiling joists, cut six 2 by 4s or long enough to go over – whichever way you prefer. And if you are going for the inclined roof, the two by 4s must then be higher on the front wall than the back.
The joists’ back ends must be serrated to level with the header of the back wall. And if you want to ascertain the angle and depth of the cut, grip a beam up at the end of the structure and level the foot with the topmost point of the forward-facing wall – this shouldn’t be too hard.

For the back wall, lower the beam a three-quarter inch from the apex of the wall and mark the plate of the posterior wall onto the beam. Use the jigsaw to make the cut.
And for the other joists, utilize the initial one as the blueprint for the notch pattern. The benefit of notched rafters is to provide even area for the roof. Place the rafters above the front and back walls and fasten them.
Size and fasten the plywood on the roof. For this task, you will also need the help of another person to place plywood on the roof – it is never too easy alone. Use 8d nails with a spacing of 8 inches.
Then place and secure the roofing paper onto the plywood. Start from the lowest point when nailing the roofing onto this paper.
For this project, you can use matching ridge shingles and laminated asphalt shingles. However, you will need to attach asphalt starter strip along the edges of the roof before you can fasten any shingles. Maintaining a spacing of 12 inches, use the roofing nails to secure the starter strips.
The importance of asphalt starter strip is to make sure there are no exposed roof deck spaces on the first shingle course. Working from left to right, place the first shingle course right above the starter strip – be careful with this. Don’t forget to follow the manufacturer’s nailing requirements to the letter.
Use a knife to trim the last shingle to size and move on to the next courses.
Step 4: The Door
The last step is door installation. Shim and level as is needed and screw to the studs. To trim the door, utilize a 1x4 lumber. Do the same for the four corners and the roofline.
Step 5: Painting
After you are done with the simple shed construction, the last step is to crown it with a coat of paint. This is necessary to protect the wooden structure from the elements and ensure it is appealing. Just because it is a tool shed does not mean it should be left to its own devices. Show it some TLC, and it will repay you by standing and looking good for longer.

Michelle Whyte
Guest Writer
Hi! Nice to meet you. I’m Michelle Whyte, a garden fanatic. On my website Gardening Leave I share my passion and experience with other upcoming gardeners. It’s my hope that my experience will inspire others to get outdoors and start gardening too.
The post A Guide to Building Your Own Garden Tool Shed appeared first on Tool Nerds.
from Tool Nerds http://ift.tt/2sX3lYv
via IFTTT
No comments:
Post a Comment